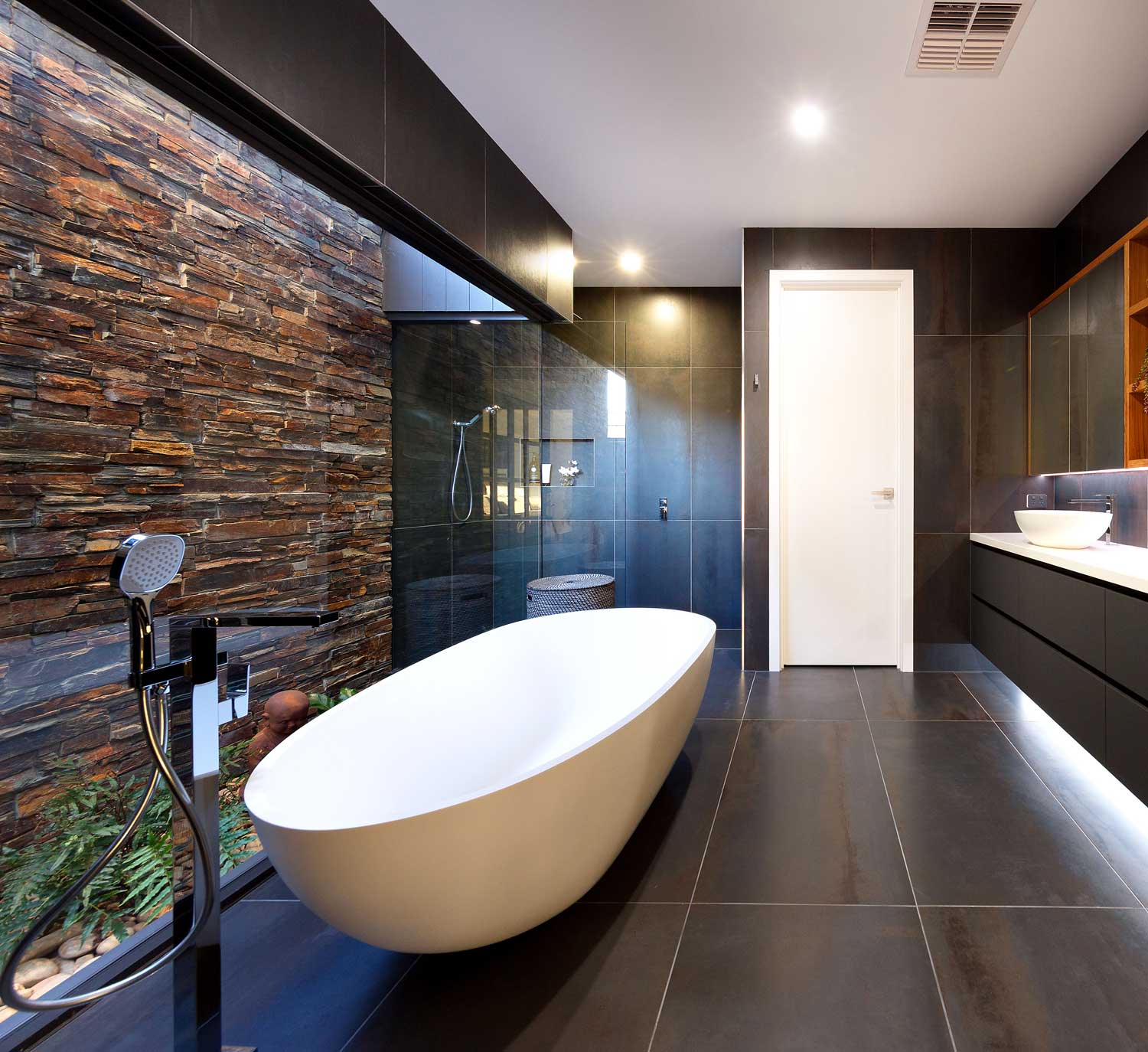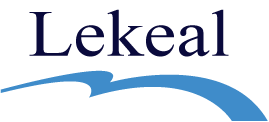6 Davis Court
Scope of works
Cleverly thought about in advance; this great design encapsulates the lifestyle of the homeowners. The clients’ vision for this home was based on creating a modern home set amongst a rural setting of gum trees with functionality of design in mind whereby it could accommodate a centralised entertaining area and provide for separate living areas. Orientation of the home was also an important criterion in order to create a passive environmental design. The rear skillion roof with the placement of high windows along with the beautiful cedar lined kitchen light well ensures the home’s main living area is filled with lots of natural light throughout the day.
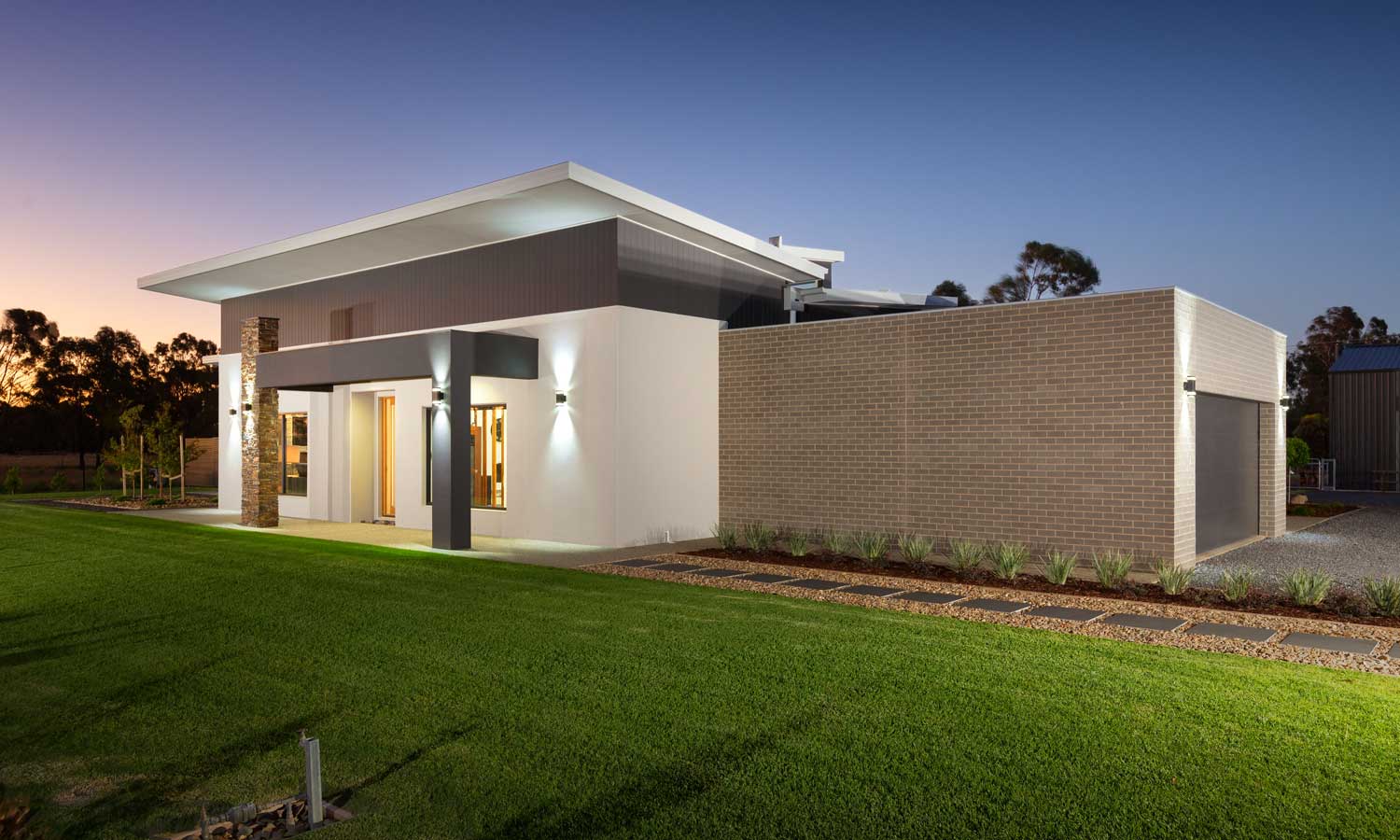
Quality of construction
Lekeal’s primary focus with all of its custom builds is their commitment to delivering high quality projects. The detail and execution of this project was second to none achieving a great balance in design with the use of a mixture of external finishes; natural stone accents, cedar, brick veneer and rendered surfaces. This theme flows internally throughout the home with use of beautiful cedar accents and cleverly used to separate spaces that extend the feeling of openness between rooms.
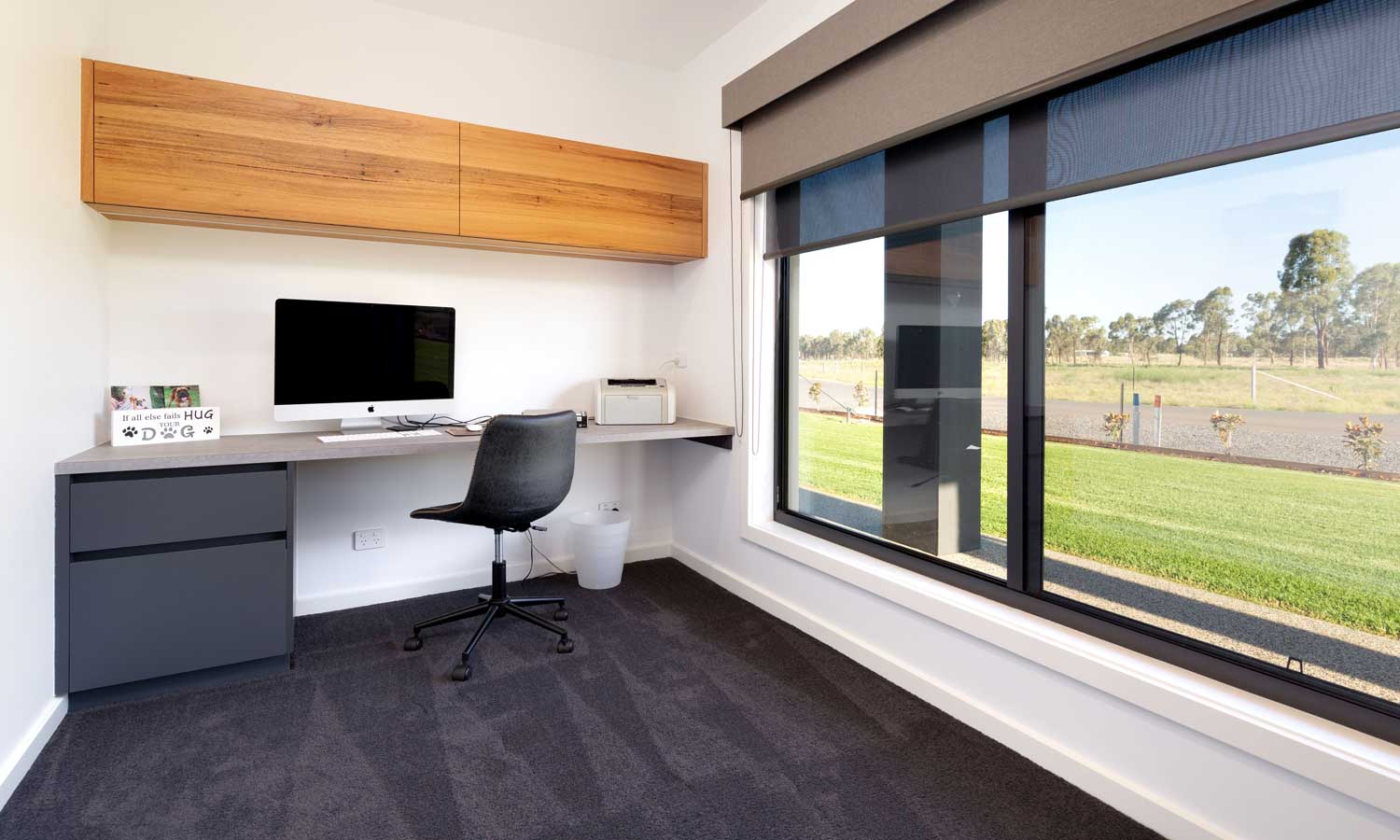
Client relationship
Lekeal understands the importance of building ‘a home’ for each individual client and approaches every project with the aim of total client satisfaction. From initial meetings we help articulate the client’s vision through a collaborative design process and encourage consistent, clear and open communication throughout the entire home build. The use of CoConstruct our online project management tool streamlines this process as it enables smooth communication between our team, our suppliers, trades and clients. Our cooperative approach to construction provides the end-to-end solution and flexibility that creates the perfect custom home.
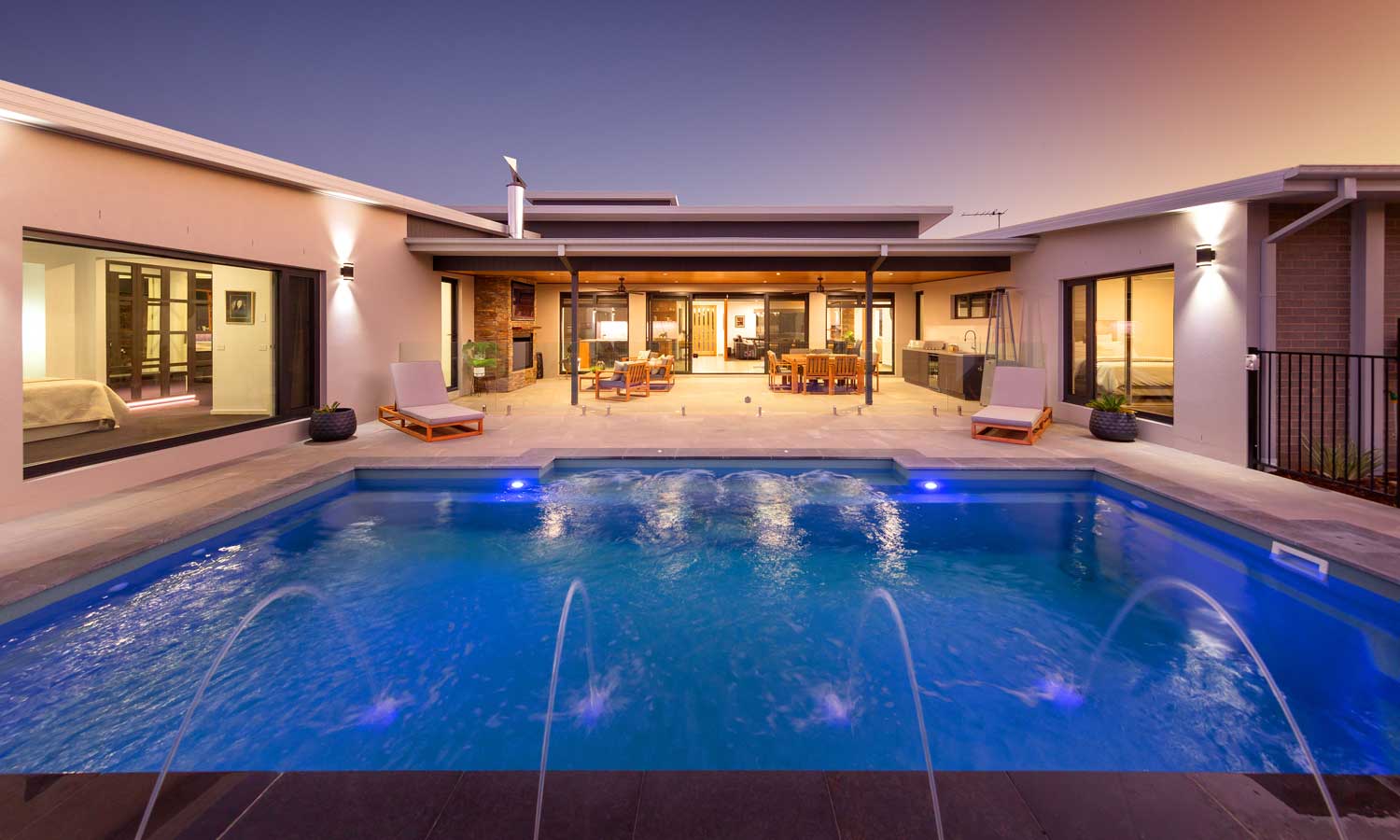
Design (Minimum 100 words)
The home was designed in consultation with Lekeal’s Director Ken Stevenson and the clients and reflects their brief of wanting to maximise the use of the block width and orientation. As soon as you enter you are greeted by superior extended views out to the pool, with an expansive open plan layout, the house has a seamless flow to the outdoors with the centralised resort style pool, alfresco dining, lounge, and outdoor kitchen. Another primary design focus was to accommodate co-habitation with an elderly parent whereby the layout could provide for separate living and kitchen facilities and when desired could meet in the centralised entertaining space to share time together. The liveability of the home is exceptional with the way the internal living flows out to the external living area; it is a great combination of a country escape with all of the benefits of a modern lifestyle. The home boasts an abundance of storage with a separate storage room off the hidden butler’s pantry which is an ideal area for food preparation and clean up out of sight from the main entertaining areas.
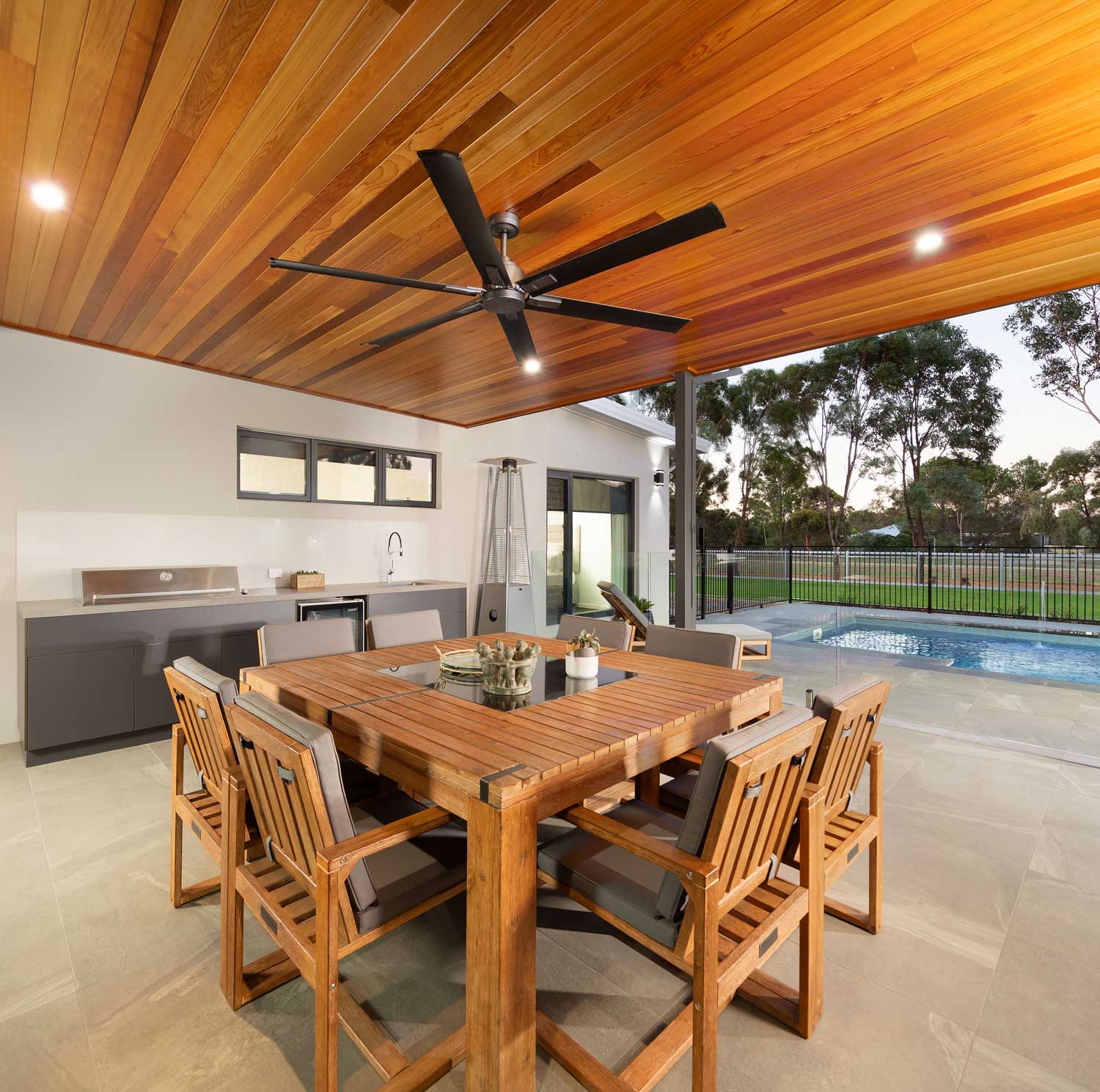
Execution of design
The design has worked to its full potential with everything the clients had hoped for and more combining privacy, luxury, and orientation. The extensive use of double-sided plate-glass windows married with louvres to side and top areas allows for plenty of natural light and cross flow ventilation to permeate throughout the house. The U-shaped design not only ensure for privacy however the centralised entertaining area is also protected from inclement weather.
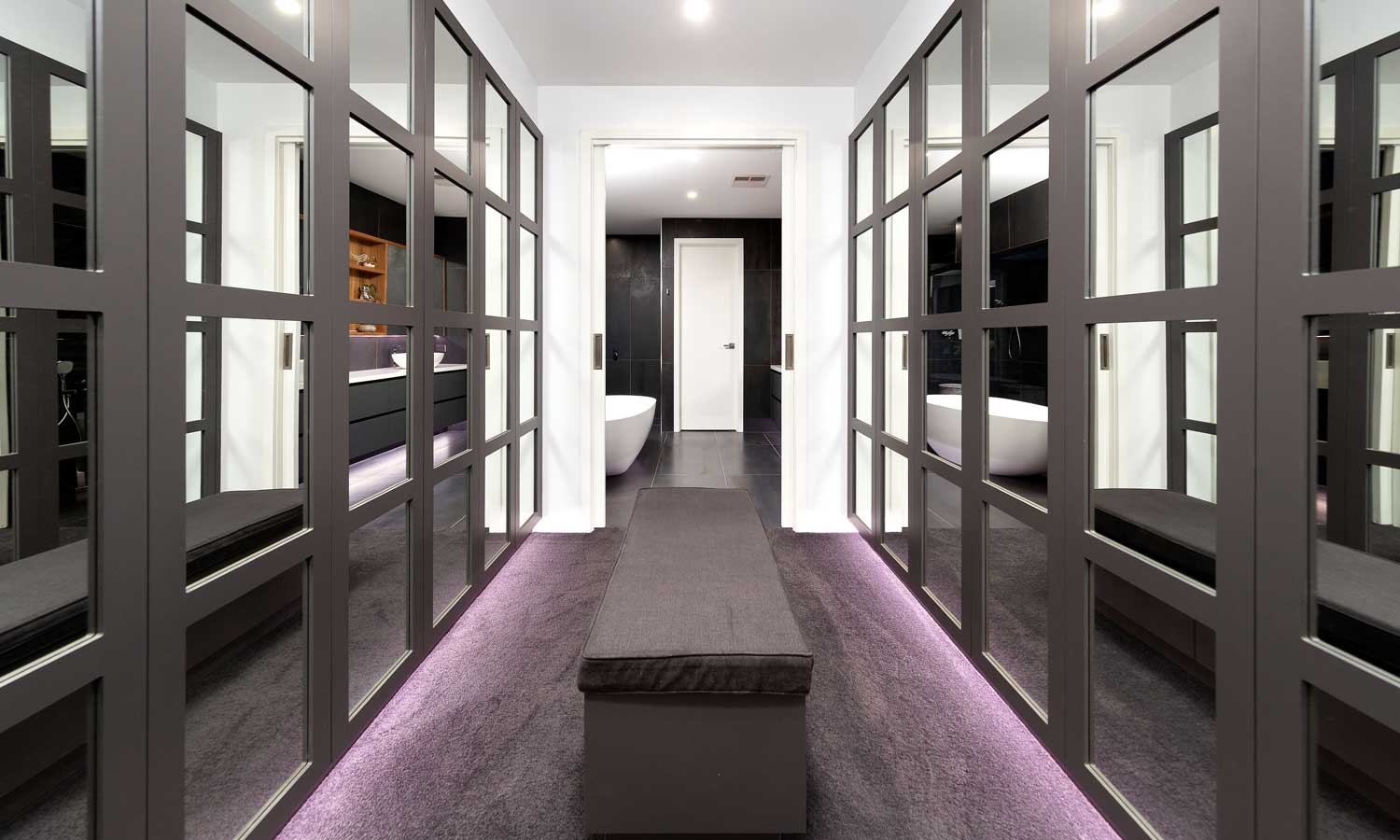
Value for money
The value is visible with all of the design elements and quality of workmanship which is at a level one would expect for a custom home built of this calibre. Simple, yet effective design techniques have kept the build within the clients’ original budget and practicality considering the proportions of this large acre block.
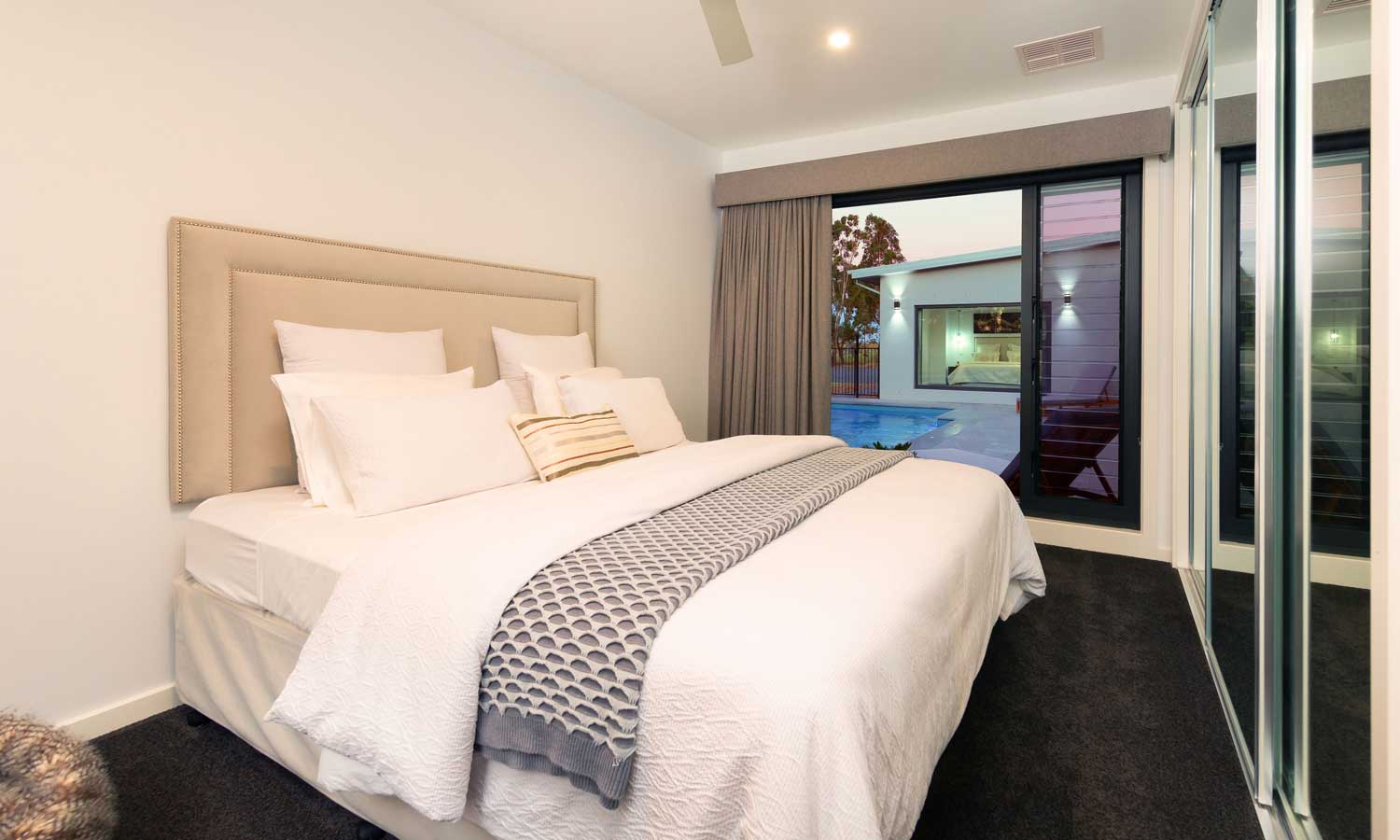
Sustainability/Innovation
In order to enhance the best feature of this rural block, it was important to incorporate the orientation into the home’s design and to minimise the effects of the harsh Western sun. Utilising the pool as a water feature enables the reflection of natural light into the home along with the positioning of the expansive glazing at the rear of the property. To combat the running costs of the home, North facing 5kW solar panels are positioned on the shed roof out of sight and all areas of the block have been landscaped with full water dripper systems to minimise water usage and provisions are in place for the addition of a future water tank. The use of gas hydronic floor heating provides warmth by natural convection and radiation and is estimated to be up to 35% more cost effective than regular ducted heating systems. An innovative wastewater treatment system has also been installed that treats household water flows and converts it to crystal clear water that irrigates the rear gum trees.
