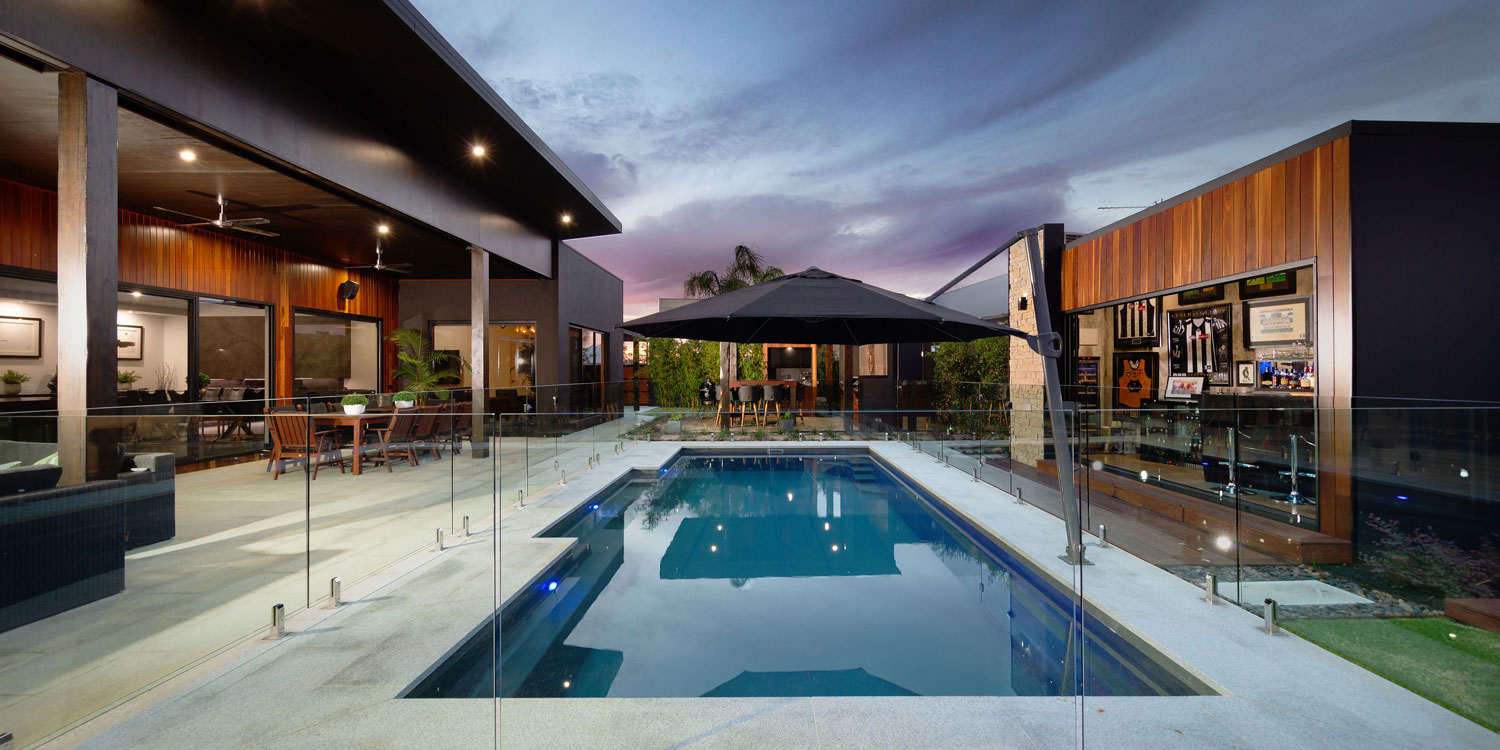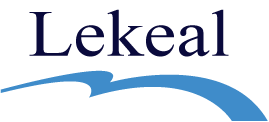103 Zorro Drive
Scope of works
The client’s vision for this home was to create an ultra-modern, sleek home with the primary focus to incorporate all year-round entertaining spaces and creating a private oasis away from the hustle and bustle of a new residential estate. With functionality of design in mind, the alfresco is a generous extension of the living room that features spotted gum timber lined walls, an open wood fire and natural granite tiles that further extend to a spacious outdoor BBQ area built on crazy pave feature flooring. In keeping with the primary focus of creating year-round entertaining areas, the client has also designed a unique bar area that overlooks the pool and back into the alfresco. Fully equipped with a ‘bowtie bar’, this noteworthy room features white venetian plaster walls and a polished concrete floor allowing for a sophisticated yet relaxing feel to the area.

Quality of construction
Lekeal’s primary focus with all custom builds is their commitment to delivering the highest quality products with the detail and execution of this project being second to none. The use of James Hardie EasyTex panels and rendered surfaces painted black create a smooth exterior that is complimented alongside the warm features of Australian native hardwoods such as spotted gum and cypress.
The timber features stand out against the dark and earthy tones to provide the definition of clean lines and colour to the building’s structure. The use of natural stacker stone in a number of areas of the home once again accentuate the earthy tones that run throughout the house. A next level of luxury has been achieved internally with the bold use of a Venetian plaster feature wall in the living room, highlighting the openness of this area that then extends through to the dining and kitchen areas. Through the impressive feature of the Velux skylight above the dining room table, alongside the consistent use of large, plate glass windows and glass sliding doors, this expansive space is lightened by a perfect amount of natural light throughout the day.
The large island bench in the Kitchen acts as a standout feature with the use of an expansive Cosmic Black natural stone again in keeping with the rich and dark colour theme of the home. The Master ensuite also bodes an added appeal of luxury with the use of a floor to ceiling porcelain wall panelling in the double shower, matching the vanity bench top.
Client relationship Lekeal understands the importance of building a ‘home’ for each individual client and approaches every project with the aim of total client satisfaction. From initial meetings we help to articulate the client’s vision through a collaborative design process that encourages consistent, clear and open communication throughout the entire build of their home. Through the use of our online project management tool, CoConstruct, we are able to streamline this process and enable seamless communication between our team, our suppliers, our trades and our clients. Our cooperative approach to construction provides the end-to-end solution and flexibility that creates the perfect custom home.
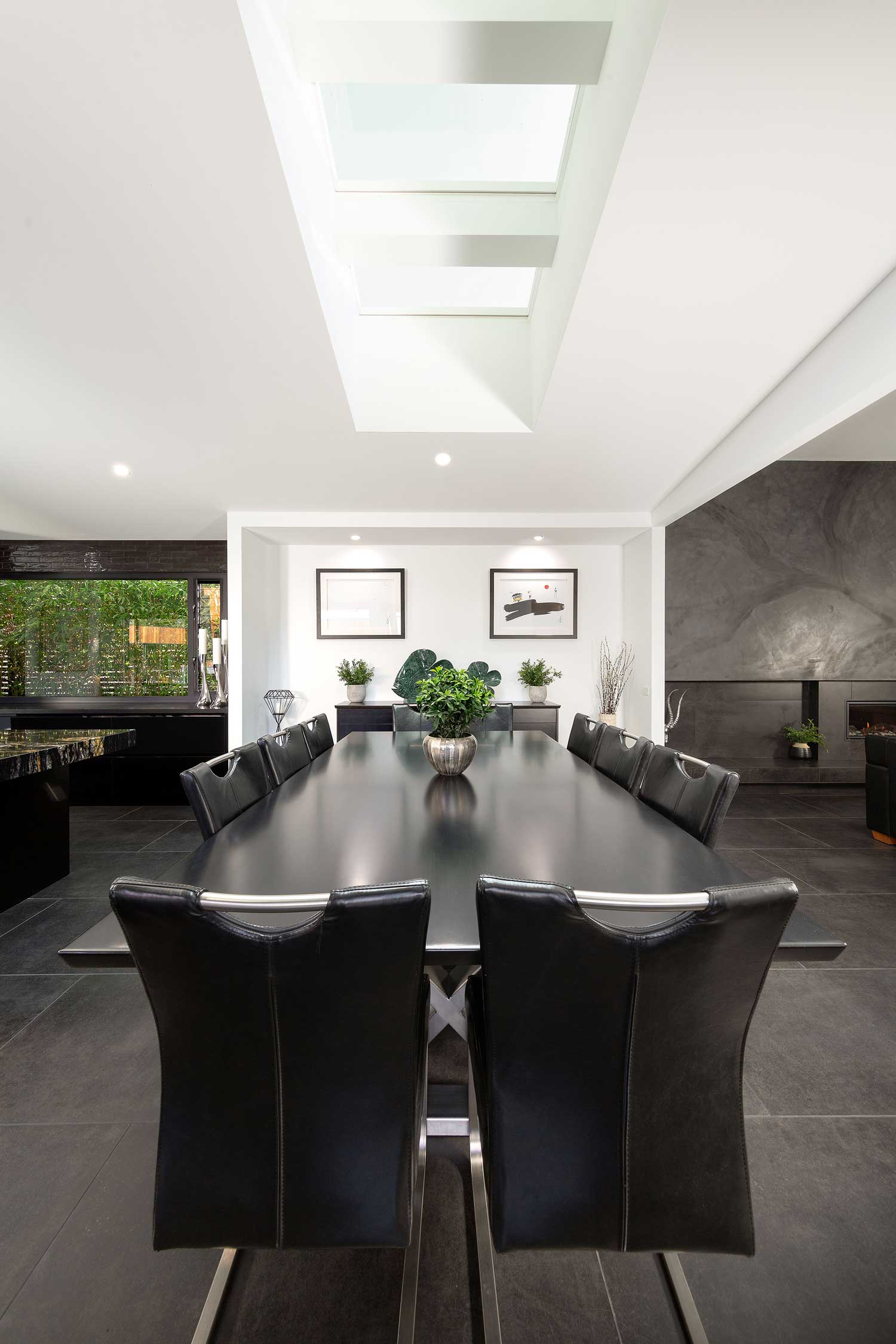
Design
This home was designed by Ken and Sharon Stevenson, with the modern, sleek interior and private resort-like outdoor areas embodying their desire to create an all-encompassing home that maximises the use of their block and orientation. Designing their home to include expansive open plan living, the house has a seamless flow to the outdoors with the resort style pool, BBQ area, pool bar and yoga/recreation studio all providing Ken and Sharon different areas to relax and unwind. Ken and Sharon’s aim was to design separate spaces that have different individual features but also culminate together to create a private, modern home with the perfect blend of comfortability and sophistication.
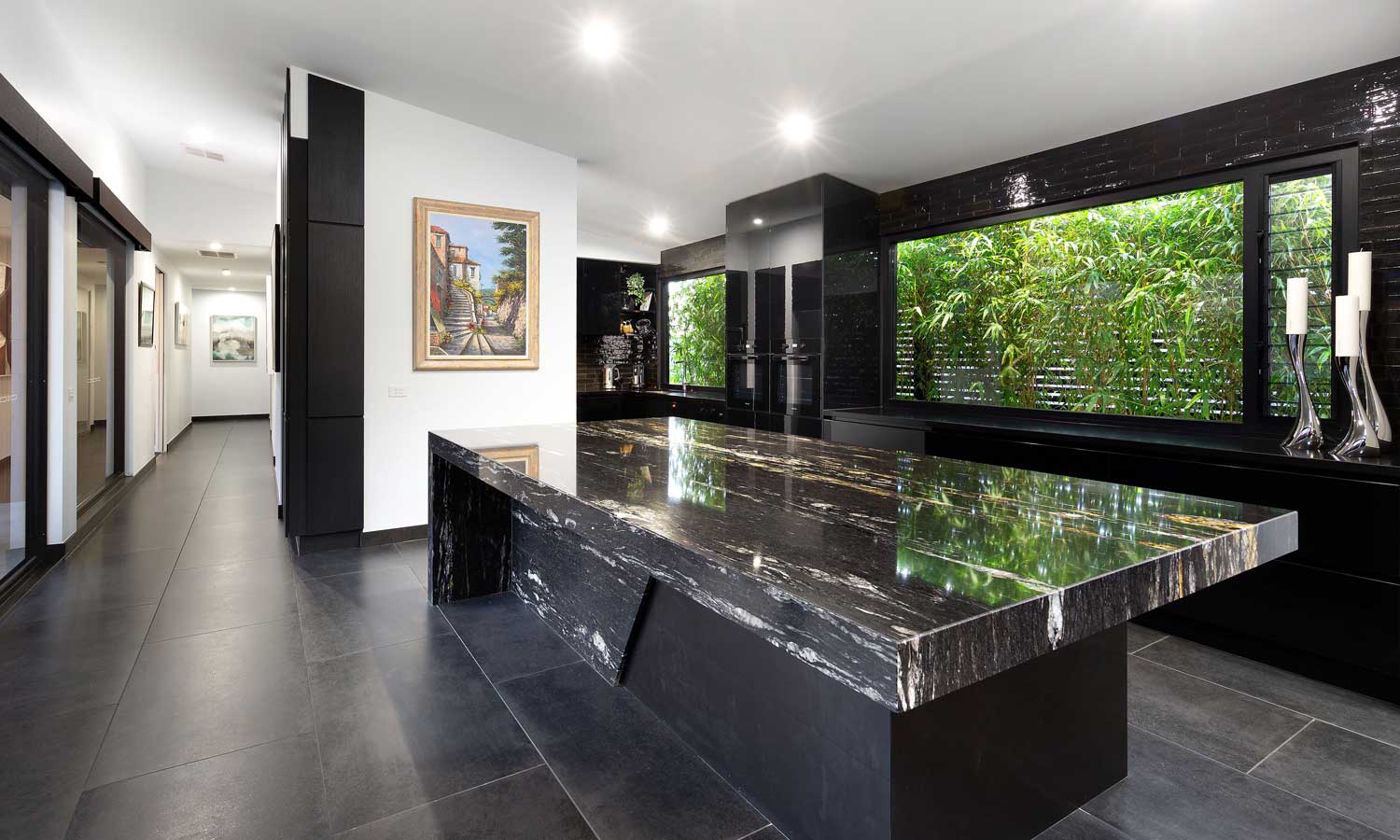
Execution of design
The specific design for this home has worked incredibly well and has been able to reach its full potential. Situated on an unusually shaped block, the orientation was a key component to the design of this home. The extensive use of the Velux skylight and plate glass windows with louvred side windows allow for plenty of natural light and cross flow ventilation throughout the house. The unique blend of natural Australian timber and dark paint on the exterior of the house alongside the numerous outdoor areas achieved the client’s vision of having all year-round entertaining spaces whilst having the warm feeling of having a private oasis. Overall, we have created a stunning, efficient home that suits all of the client’s needs.
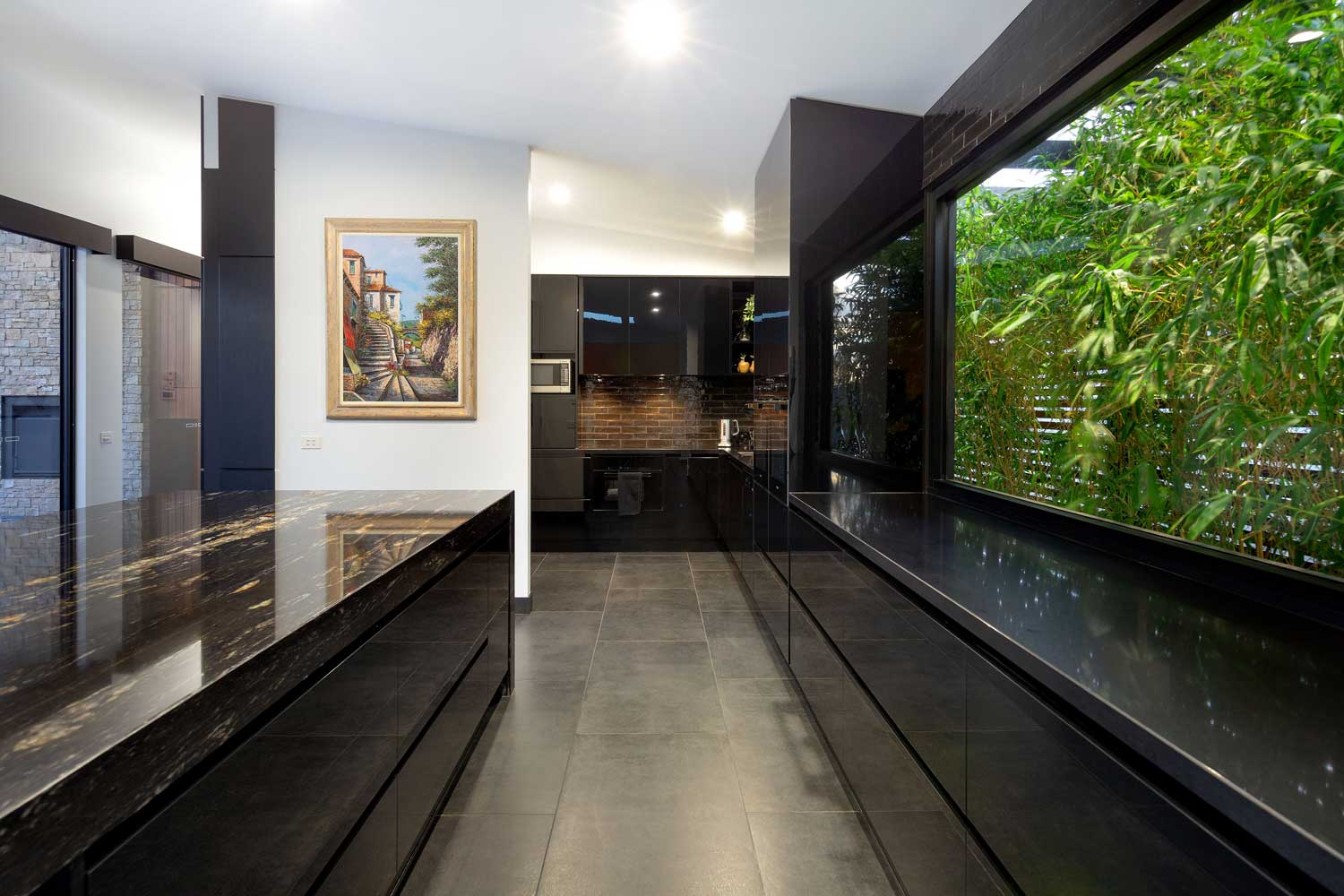
Value for money
The high level of craftsmanship, design and quality finish has given this beautiful home great value for money. Along with the client, we have combined some high-level features with some specific, yet simple design techniques to allow us to build this home at a great price.
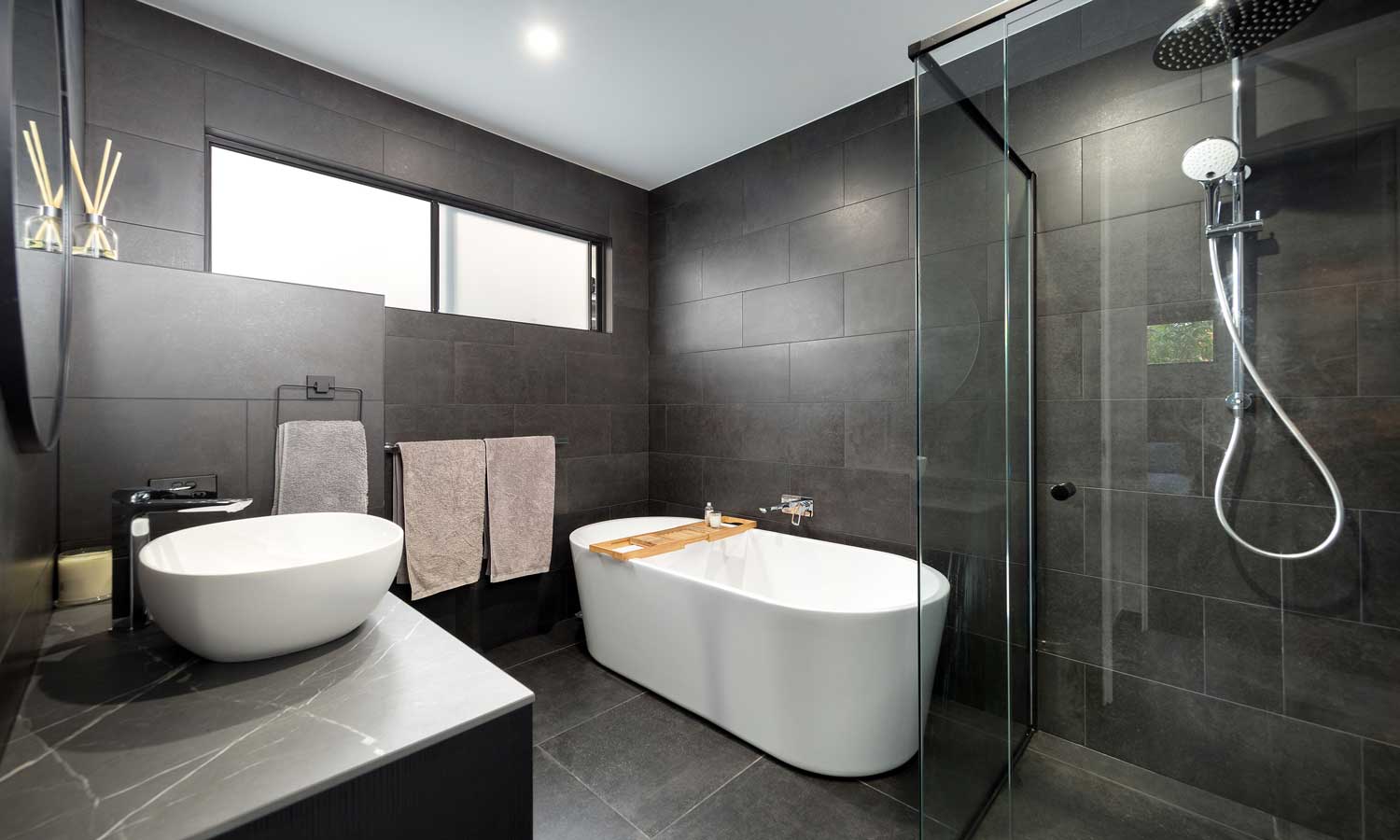
Sustainability/Innovation
One of the primer concerns was the orientation of the block and the subsequent placing of the house on it. Extensive research of the sun projection into the house, resulted in the design incorporating high angled eaves. This allowed for maximum sun penetration during the colder winter months and minimum sun penetration during the hotter summer months. 10Kw solar panels located on the roof will combat the power costs of the home, including the large swimming pool. All areas of the block have been landscaped will full water dripper systems to minimise the water usage. Heating and cooling has been directed towards the use of gas, hydronic floor heating and an evaporative cooling system.
